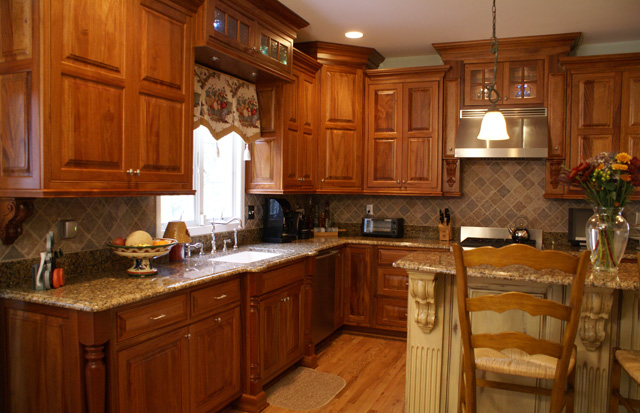How We Work / Our Process
From the initial consultation, we come up with a detailed proposal.
At the acceptance of the proposal we move to the design process. During the design process we will work directly with the client or with the client’s designer or architect. We use our cabinet program called Cabinet Vision. This program provides floor plans, elevations, cut through, and 3d views. After the first draft, there may be another one to three modifications to the drawing.
When the client has approved the drawing for fabrication, the design program is able to take all of the information on the drawings and turn it into G-code. G-Code takes most of the parts of every cabinet and all of the machining to every part, and turns it into computer language that we put on to a flash drive and send to our CNC (Computer Numerical Control) Router.
The CNC Router takes all of this cabinet information and lays it out onto sheets of plywood. It is laid out to achieve the most yield out of the sheet. This reduces our waste and makes us a little greener. The CNC Router is accurate up to 1/1000 of an inch; you can be comforted by the fact that when we make a
cabinet, it is exact.





We invite you to view photos of our woodworking shop located in Chatham, New Jersey. Our woodworking shop is 6,000 square feet including 500 square feet for our spray and drying room.
Our foreman runs our shop operations to ensure each and every job is completed on time, on budget, and to our customer's exact specifications by our skilled craftsmen.
All of our cabinets are packaged before they leave the shop and are transported in an enclosed truck to protect your cabinets from any damage.

